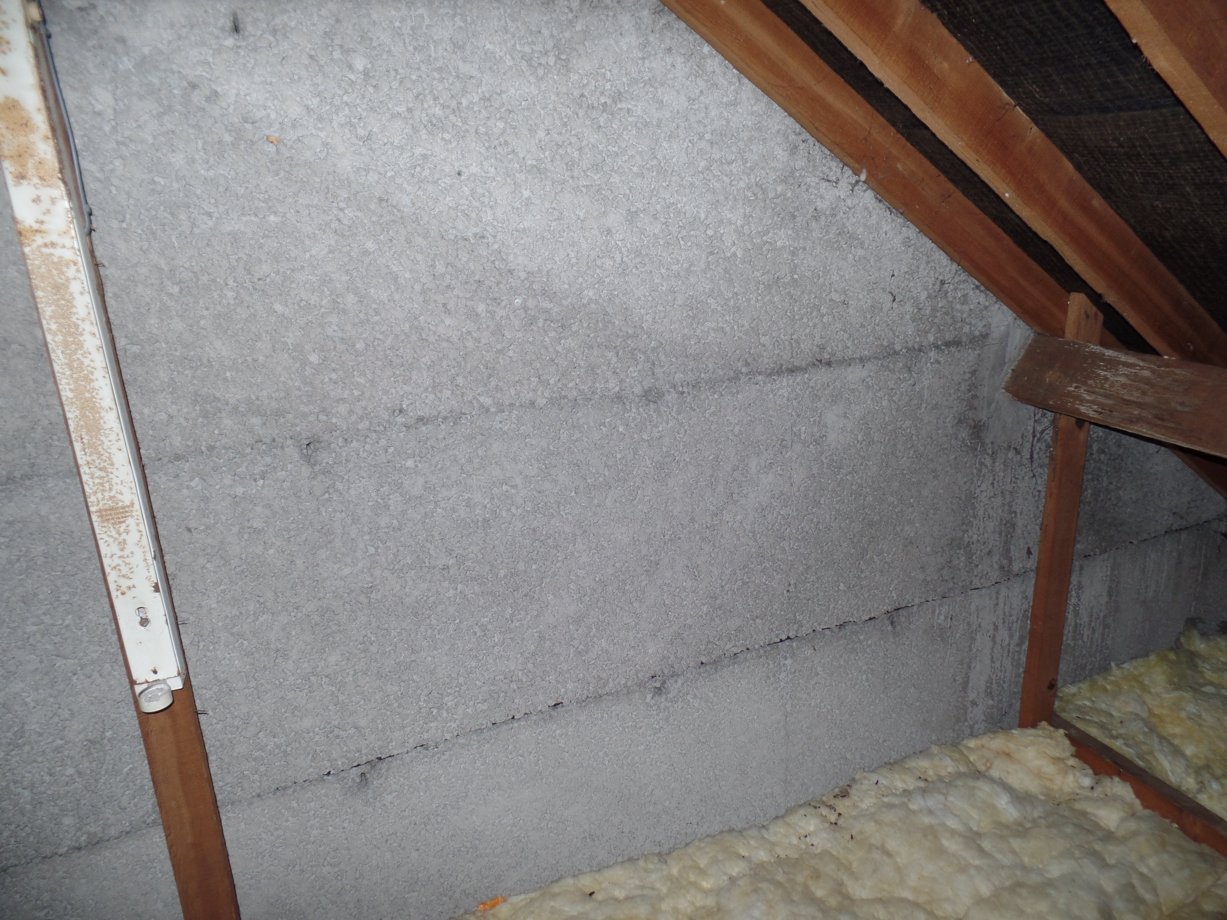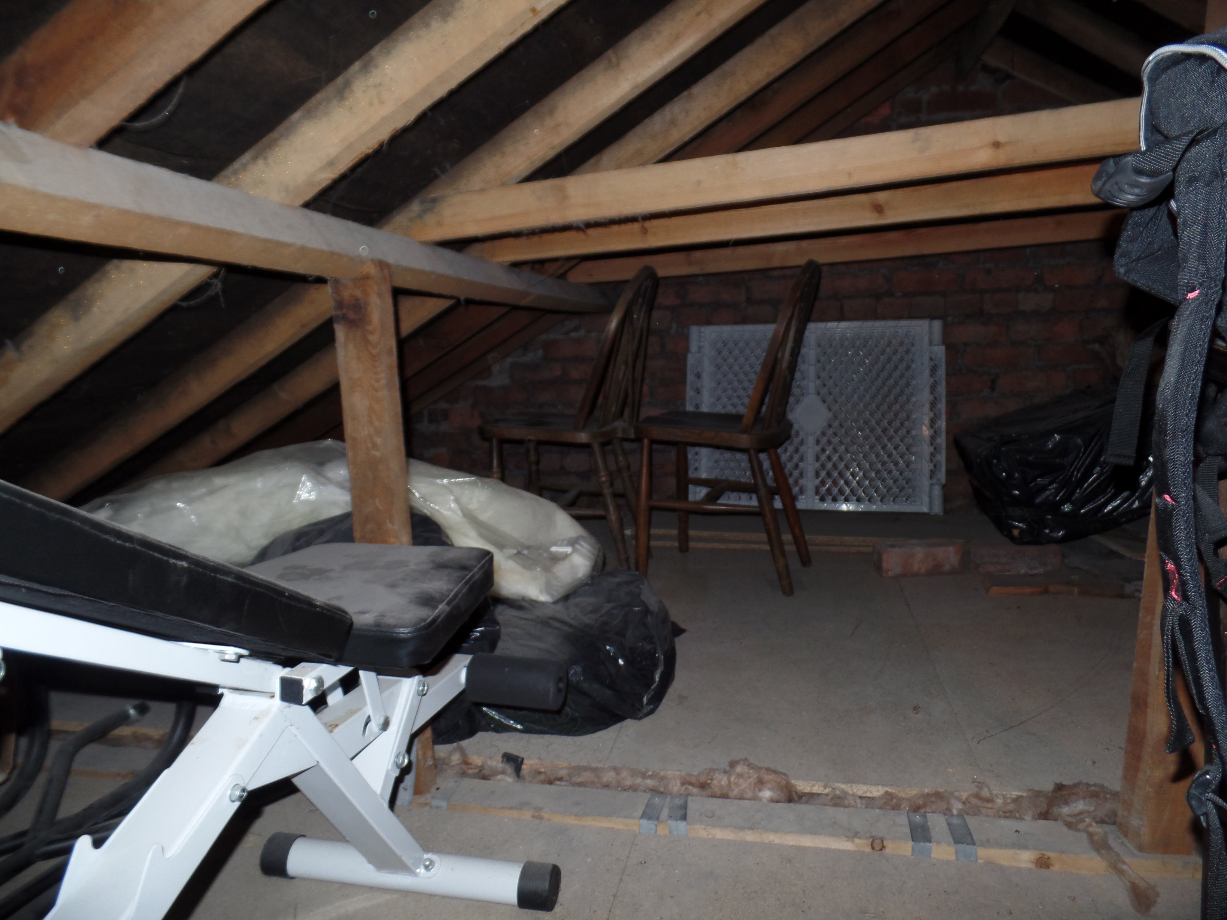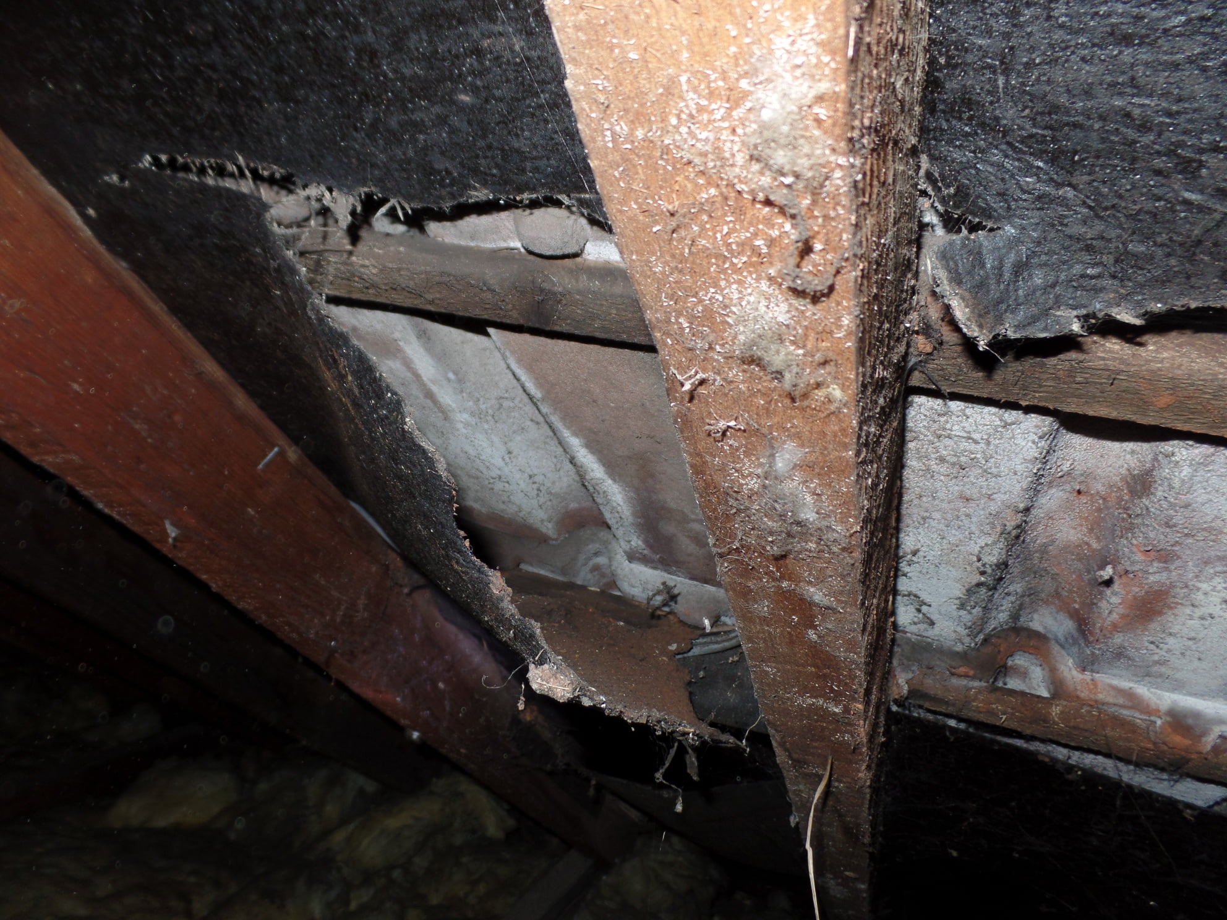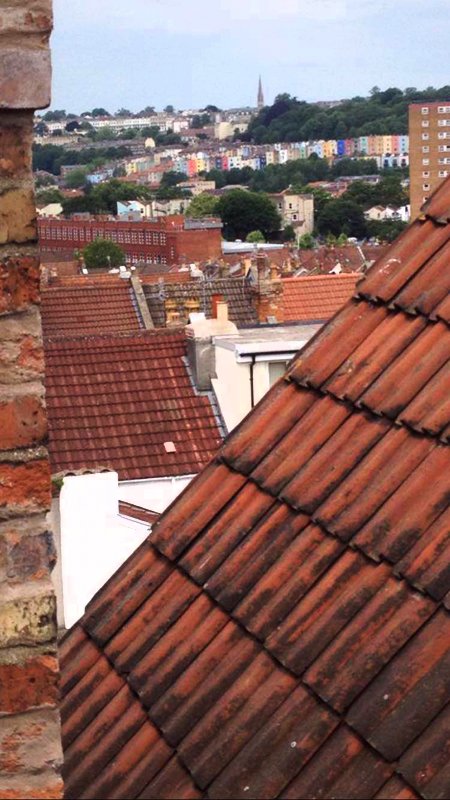Re-building costs
What about Re-building costs?
Sometimes people ask whether re-building costs form part of our survey. Some surveying companies will do this for you and will charge a couple of hundred pounds for the privilege. We don’t because it isn’t really necessary; it adds little value and the professional indemnity insurance cover required would increase our survey fees.
“Sums Unlimited”
So what are your options? The comparison websites such as MoneySupermarket.com and GoCompare have made insurers attempt to compete by giving quick quotes and on a level playing field. Hence most of these quote are based on “sums unlimited” for the value of the property. In reality “sums unlimited” is normally limited to £1,000,000. Many insurers do not insure properties with more than five bedrooms for this reason.
Calculating Re-Building Cost
However, if you are using an insurance broker they may ask for the re-building cost. If this is something you require, it is very simple to calculate! You need to measure the building’s footprint that is, the gross external area of the property. If this is something you want us to do as part of the survey inspection, please let us know and we will take the external measurements for you.
Count the number of bathrooms (not including any cloakrooms) and add the number of garaged parking spaces. Create a log in on https://calculator.bcis.co.uk/calculator/calculator.aspx and input this data. This will produce a cost for a property band rather than an exact value. Hence you have to make a judgement as to the quality of fixtures and fittings; we suggest erring on the side of caution with a higher figure for these.
Index Linking and Under-Insuring
Your insurance should have these values index-linked as inflation and other costs will increase the rebuild cost over the years. Hence it is good practice to revisit this valuation every few years. If you make changes to the property such as an extension or add garages, then the rebuild cost will no longer be accurate and will need to be re-calculated. The increasing trend for “sums unlimited” cover stops this hassle unless you have a mansion or a Central London property. It also avoids quibbling should a claim arise.
It is very important not to be under-insured. Sadly, you normally only find this out when you come to make a claim and the loss adjuster checks the figures. If for example you have an out-of-date rebuild cost of say £100,000 and the adjuster says the rebuild cost is £200,000 then you are 50% underinsured. As a consequence, you will get only half the suggested pay out of your claim. In the event of a large loss, for example through sudden flooding, this can be a significant sum of money!







