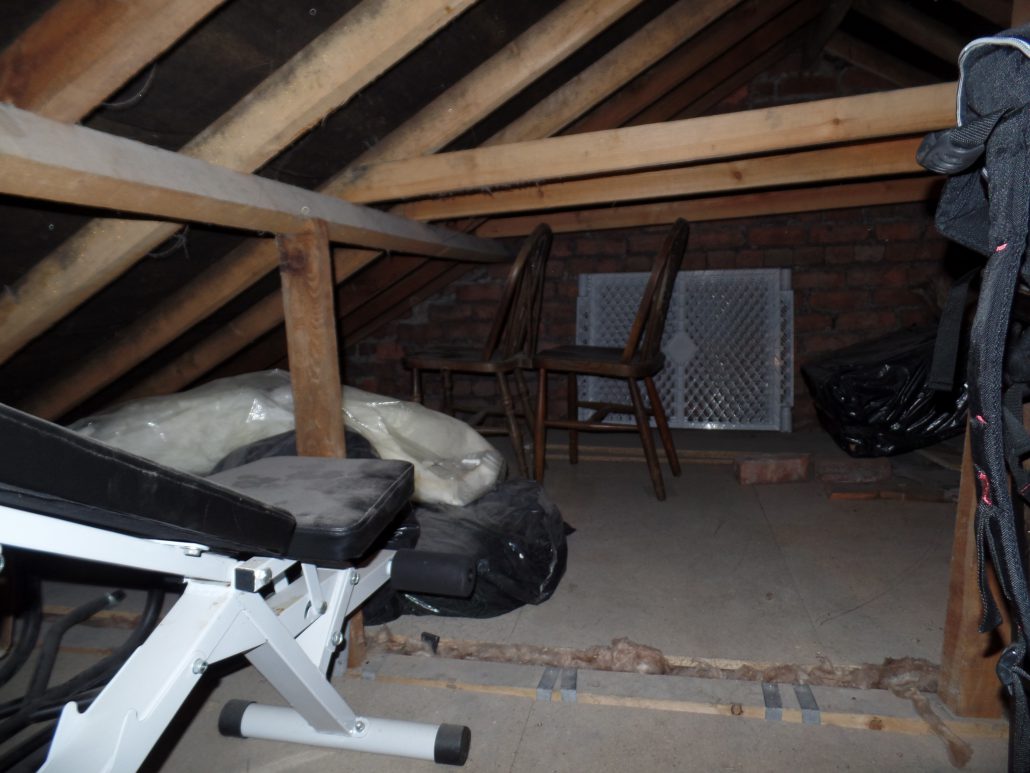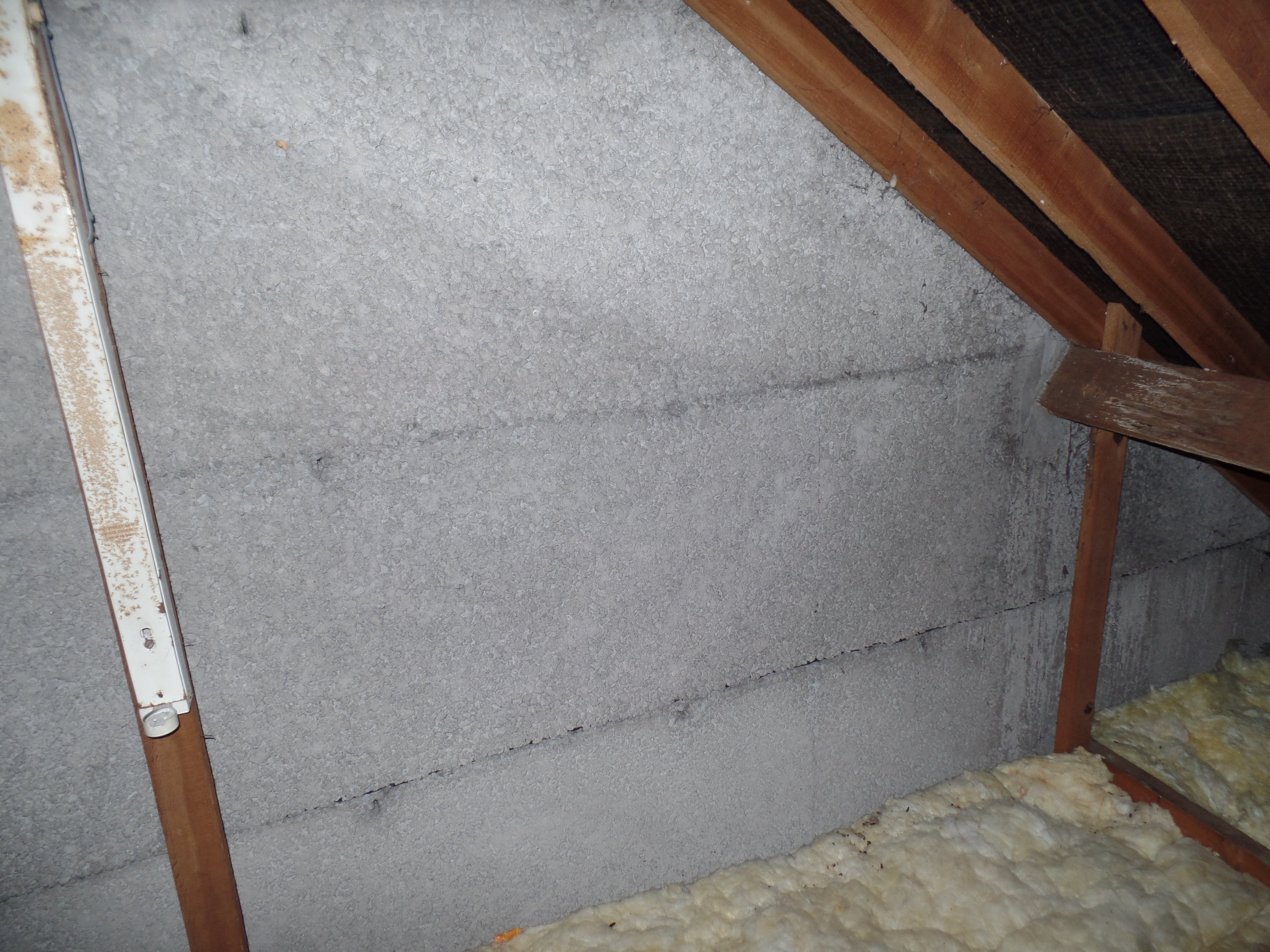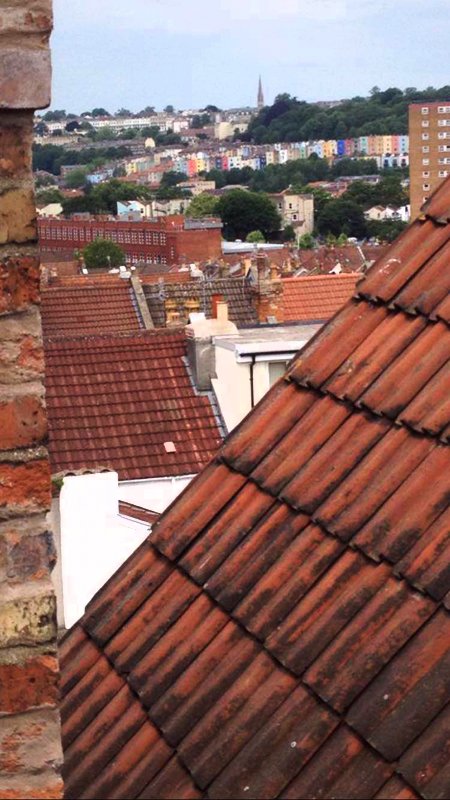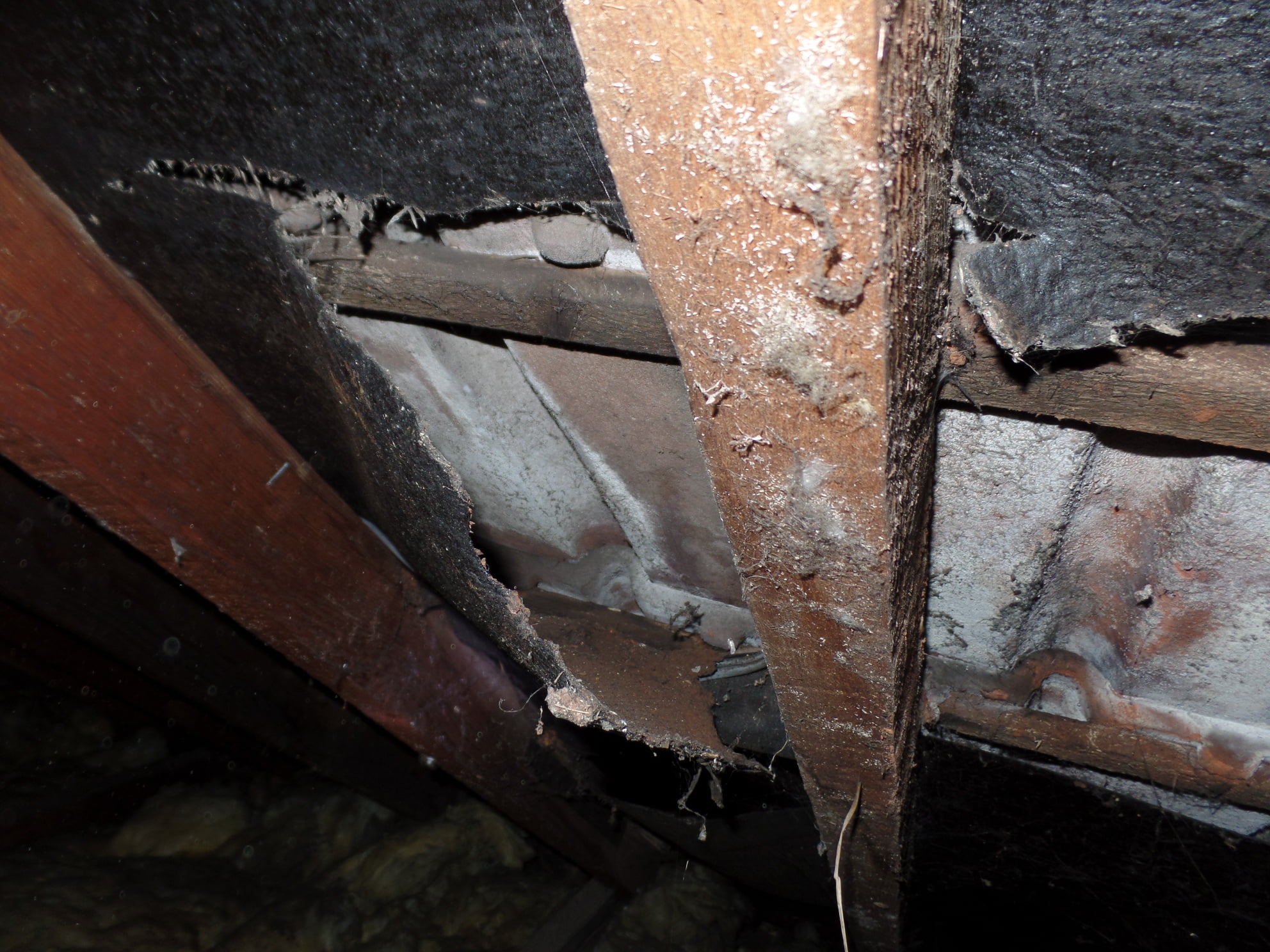What about that Loft Space

SAMSUNG CAMERA PICTURES
Loft space
In an earlier blog, we’ve already dealt with ‘Loft Rooms’, the conversion (successful or otherwise) of the attic to habitable space. But if this is not a feature of the property you are considering purchasing, you may not be giving much though to the loft space. It seems a minor matter compared to possible structural movement, roof condition, dampness or the presence of asbestos. However, usable loft space is great for storage of those items you only use occasionally, the artificial Christmas tree and decorations, the inflatable swimming pool, the holiday suitcases…
In our reports, we comment on access and boarding in the loft space, as well as the insulation present and the condition of the rafters. For example, “there was no loft ladder, boarding or lighting provision”. This is comment is often skim-read by the client who then files it away for later, or ignores it.
However, on Facebook recently we were asked to comment on the supply and fitting of loft boarding and a loft ladder for £810.00 – was this a good deal?
What are the options?
- Boarding
To supply and fit a layer of chipboard flooring, normally we would suggest around £25/m2. This is for smaller areas, say a room where more cuts and noggins and gluing down the overlapping edges will be required. A loft space on a small house can easily be 40m2 then this adds up – say £1000.00.
- Loft Ladders
Then you start looking at the many different types of loft ladder – metal or timber, with folding or sliding variants – and the choice starts to become bewildering. Since loft ladders are seldom used even if they are in place, you may forget how to operate them. They can be rather dangerous! Many types drop or slide uncontrollably when you open the loft hatch and hence you risk them hitting you. Some of the locks or catches do not always engage correctly as we know to our peril. One surveyor almost lost his toe when a catch failed on the loft ladder and the guillotine action caused a rather painful few weeks of hobbling around. Cost? From £80 to over £300 for a super deluxe wooden model.
- Hatches
Modern loft hatches have draught-proofing and in-built insulation, or may simply be a hinged timber board. We often look around the loft hatches for signs of wood boring insect . These prefer damper timber which is often caused by moisture-laden air escaping around the hatch and condensing on the surfaces. Hence some draught proofing is advisable. Some older loft hatches incorporated asbestos cement sheeting in their construction, hence incurring increased removal costs.
Weight Loading
The other issue is one of weight loading. The TRADA tables suggest that when the roof design is calculated, there are no significant weights in the loft space (the odd plastic Christmas tree aside). However, when the loft is boarded out this will increase the deadload on the ceiling joists, even before we have started to store the seldom-used artefacts. In a RICS building survey at a small house in Clifton, the ceilings were noticeably cracking. The vendor pointed this out to us, saying it was just his luck that as he put his house on the market the ceilings had started to crack. Inspection of the loft void found that in an attempt to clear the habitable areas to make the property look attractive, he had put a huge amount of contents in the loft void. This included a weights bench and set of weights. Needless to say, this had an adverse effect on the ceiling joists below and the plaster attached to them.
So simply boarding the loft can become a rather complex project. The short comment that we use to describe access and boarding in the space may suddenly have a significant cost implication well in excess of that £810.



