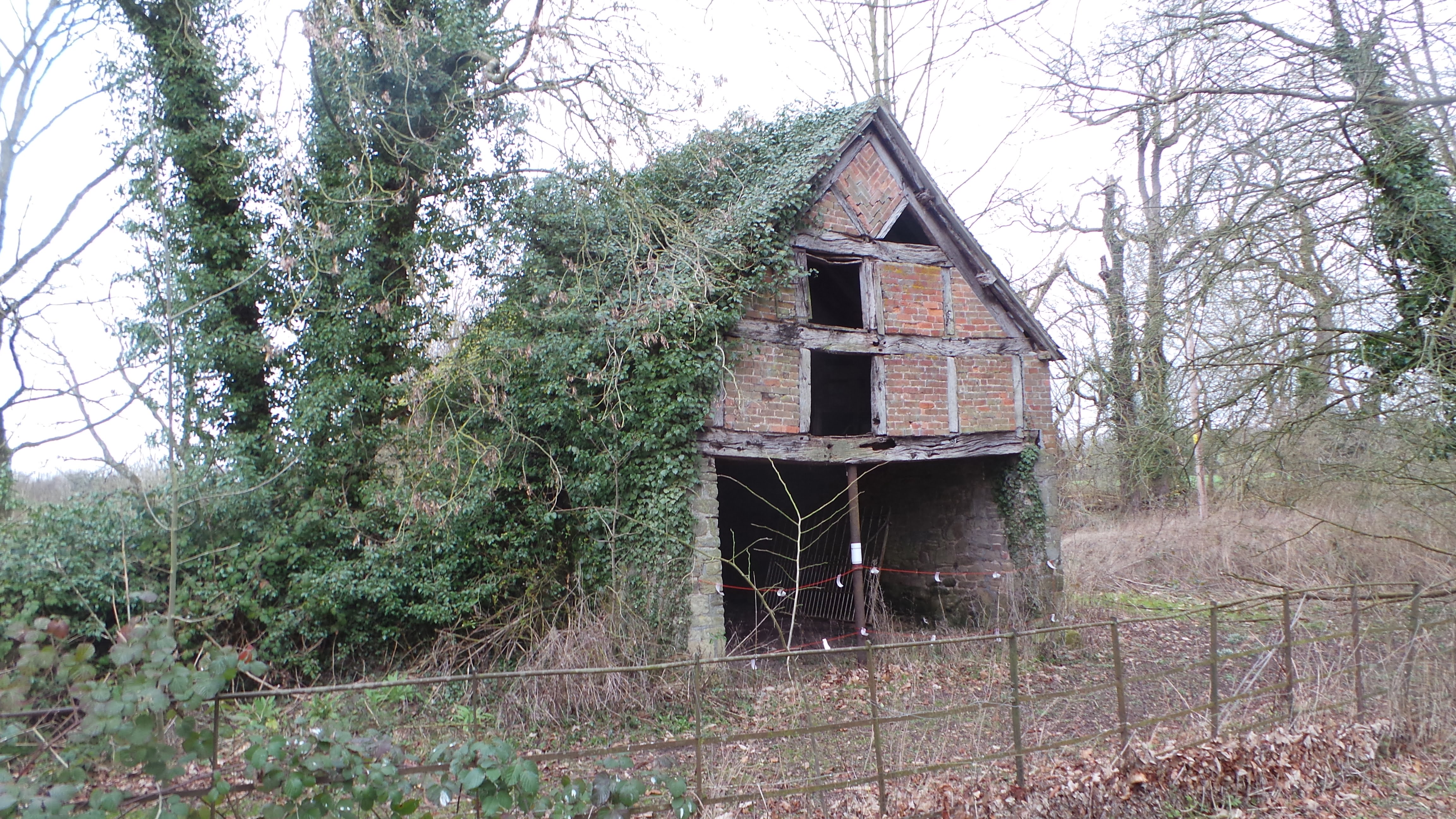External Walls
What to look for with external Walls
We aren’t trying to turn you into Surveyors! We are just aiming to alert you to watch for obvious problems before you make an offer on a property and begin incurring expense. And one of the first things you see about a house is its walls.
External walls support the roof and are therefore load-bearing. They give strength to a house; as well as security, they provide insulation, sound-proofing and weather-proofing from the outside world.
The walls might be constructed from stone, brick, blockwork, timber or from non-conventional materials such as pre-cast concrete. Non-standard properties will be covered separately, later in this series.
Solid walls
Victorian and Edwardian houses normally have solid walls. Pre-1930 properties normally have solid walls with some exceptions.Solid walls are not particularly practical from a weatherproofing perspective. Driving rain can (although seldom does) saturate solid walls where no other weatherproofing has been applied, especially in exposed locations. After the storms of 2014, we attended hundreds of properties on behalf of insurance clients where this had happened.
Often such walls have been covered with a sand & cement render. This helps to reduce water penetration issues, as well as being for decorative purposes. However, render has its own associated problems, whether recently applied or older. Dampness can get trapped behind it. Look out for any cracks that could be allowing water to penetrate to the surface behind. These will need to be repaired.Also, tap sections of the render and see if a hollow sound is heard. If so, some repairs to the rendering will be required.
How can you tell the type of wall construction?
When you are inside the house, open a window and measure the thickness of the wall. A single brick is around 4.5” (115 mm) thick. If the wall is around 9-10” or 230mm-260mm thick, then it is likely to be solid, constructed from two rows of interlinked bricks. Remember plaster and render will make up some of the thickness.
Historically, the Local Authority Building Control function was not always such an active body. Hence many extensions and alterations have been carried out using thinner brickwork, which is not compliant with current Building Regulations. Again, measure through a window.If the thickness of the wall is less than 150mm, this will cause problems of thermal inefficiency. Also,a mortgage valuer is likely to regard such extensions and alterations as ‘non habitable space’.
Cavity Walls
From the 1930s, cavity walls were generally used in Bristol. However, there are still many examples of solid walled properties from the 1930’s and just this week we surveyed a 1950’s house with solid walls. Again, measure the thickness through an open window. If the wall is say 12” or 300mm thick, it is likely to be of cavity construction. The inner and outer leaves of brickwork are fastened together at intervals by metal ties.
If the brickwork is visible, then stand back and look for regular hairline horizontal cracks every five courses of brickwork. This is indicative of “tie failure”(see our video https://youtu.be/dtW5vaTk0zA)which is very expensive to remedy. If there are numerous examples of differently coloured mortar,possibly the property has suffered from such an issue in the past. It may or may not have been correctly addressed.
Now look for small holes that have been drilled into the wall at regular intervals. These can suggest that the wall has been filled with cavity insulation at some time. The effectiveness depends on the type of material used and the skill of the installers. Cavity insulation can be associated with significant problems such as dampness. This type of work is normally backed by guarantees and you can query the existence of these with the vendor or the agent.
Walls in General
Stand back and see if the walls appear true. If walls are leaning or bowing, this can indicate significant faults, possibly suggesting inadequate tying or problems with the roof structure. These again can be time consuming and expensive to fix.
Are there cracks in the external walls?If these are wider than say 2mm and seem recent, there could be trouble ahead. Check whether these are mirrored internally or if significant filler has been used – this is normally easy to spot.Such cracking can indicate movement in the property, from a variety of possible causes.
Do these cracks extend downward towards the ground, below a damp proof course? If so, they could indicate movement in the soil and the dreaded subsidence! Perhaps caused by issues with the drains or that large tree in the front garden…

