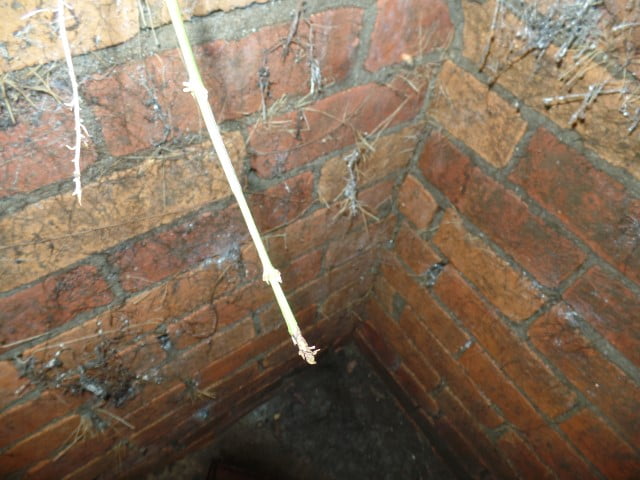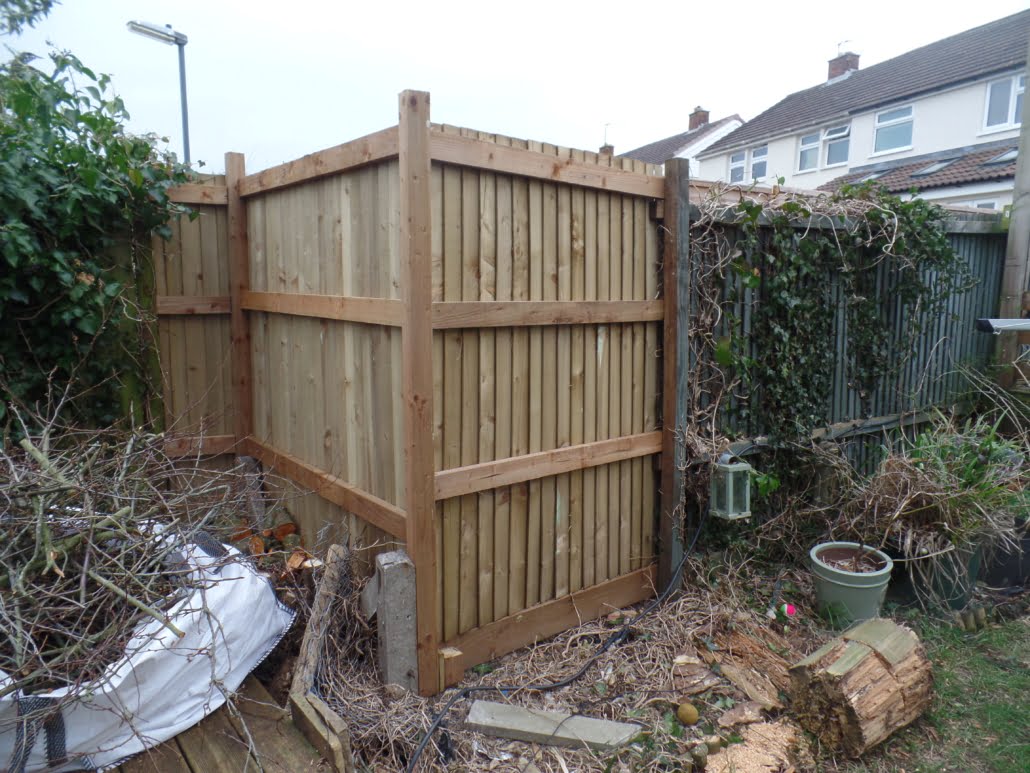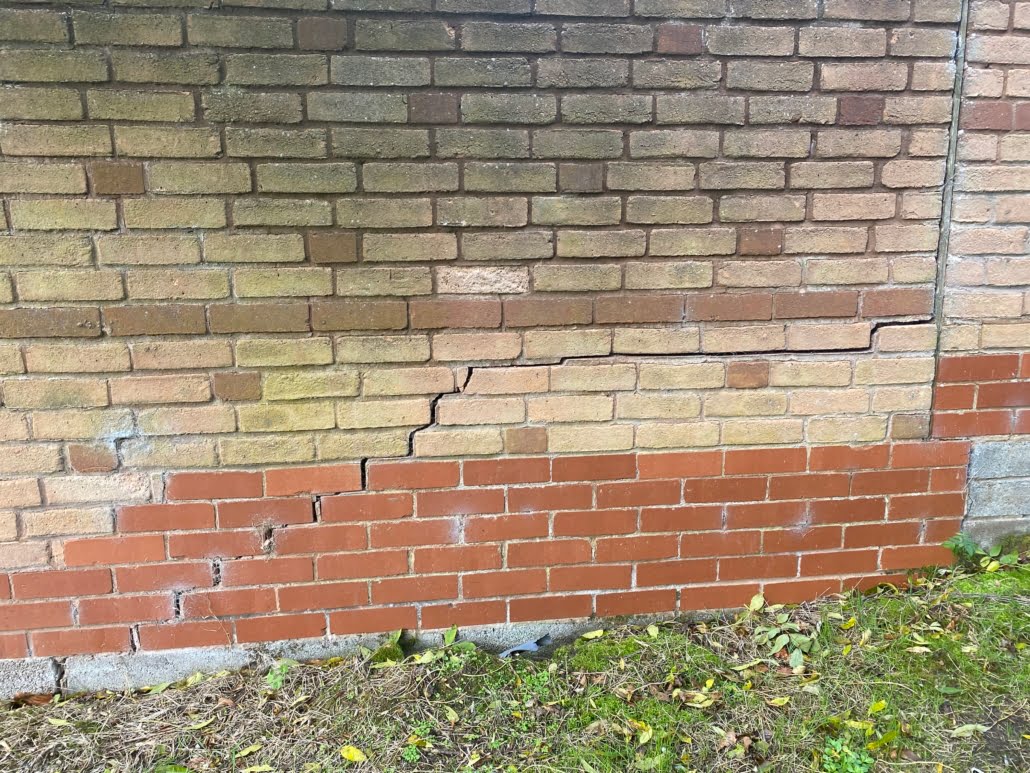What is RICS
The Royal Institute of Chartered Surveyors or RICS was founded in 1868 but was originally the “Surveyors Club” and can be traced back to 1792. It is the first name that the general public think of when dealing with Surveyors for residential surveys. What the general public will probably not be aware of is that the RICS, is a very broad church. You could be an auctioneer, corporate, commercial, land and resources, infrastructure, Arts and Antiques, Quantity surveying or valuation.
In our context we deal with the residential surveying side, we do not undertake valuations. We specialise in pre-purchase surveys. We also do condition survey work for party wall surveys.
So you will see the letters AssocRICS after surveyors names, as the surveyor has followed a specific pathway of training and competence to allow us to use this designation. It implies our professionalism, independence and our ethical code. The cost of this designation to the individual surveyor can be between 300 and 700 pounds a year. This large difference in cost is why a lot of surveyors will not decide to push forward to the higher levels of the RICS, such as MRICS and FRICS.
RICS Regulation
A business can also be regulated by the RICS where they check our insurance and ensure that there have been no changes in our circumstances, such as criminal activity, complaints and check professional indemnity insurance. Hence most residential surveying firms are regulated by RICS and you should ideally choose a regulated practice. You should however again always be sure to check who will actually be doing the survey. Ask how much experience and what designation the individual who will be attending the property actually has for example. There has recently been some controversy surrounding a regulated firm sending out unqualified surveyors, to carry out inspections. The director of the firm has been struck off for a period of 12 months.
Whilst the RICS, is such a broad church, there have been issues with a lack of focus on specific segments such as residential. As a result, other competing organisations have moved to fill this gap. Such as the RPSA, who have recently announced a tie up with the chartered association of building engineers to help push forward the residential agenda. As the RICS considers itself a truly global organisation with offices all over the world a bulk of its funding comes from the UK market. This is another reason while the residential sector feels that the large fees we pay do not necessarily benefit residential surveyors. England has a fairly unique process of buyer beware which is not the same in other countries. Hence the move towards other charterships and organisations.
Summary
In summary if you are looking to have a pre purchase survey done on a property especially an older property RICS is still the go-to organisation for residential surveyors. As the RICS like to call it “the gold standard” especially from the public perception perspective, with good reason.



